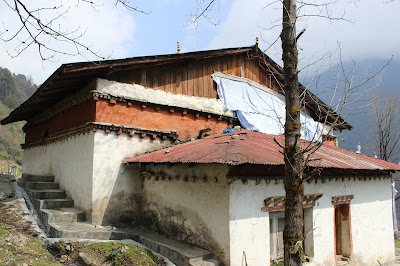Français:
Le temple Mani Lhakhang du village de Lachen situé à environ 2700m d’altitude est le temple des femmes qui s’y réunissent pour prier et célébrer les jours particuliers du culte bouddhiste suivant le calendrier. Le temple abrite des statues et des reliques anciennes et présente une architecture très particulière. Il est aujourd’hui un des temples les plus anciens préservés au Sikkim. Il fut construit en 1886 par Dzogchen Rinpoché, moine important venu du Tibet de la région de Kham. Le temple était originellement le temple principal du village mais après la construction d’un temple plus moderne dans les années 80, l’ancien temple a été confié aux femmes pour le culte du jeûne et de purification.
La structure architecturale du temple présente des aspects typiques de la construction à la sikkimaise. La structure centrale et porteuse est un large mur en maçonnerie de pierre-sèche ouverte du côté de la façade, il est donc en forme de U. La structure porteuse au centre du temple est construite en bois avec un réseau typique de piliers et de poutres, sculptés et peints. Le toit est sur pignon, actuellement en tôle ondulées peintes en rouge avec des combles accessibles sur le pignon sud.
Vue du temple depuis le nord – South view of the temple -
2013
La tôle ondulée n’est probablement pas originale. Les habitants
ont depuis bien longtemps abandonné les toits originaux faits avec des planches
de bois présentant encore une partie d’écorce tournée vers le haut et maintenus
sur le toit par le seul poids de grosses pierres disposées çà et là.
Vue de Lachen en 1939 par Ernst Krause (copyright Bundesarchiv) - View of Lachen in 1939 by Ernst Krause (copyright Bundesarchiv)
Le Mani Lhakhang de Lachen n’est pas un archétype des
temples sikkimais ce qui fait son originalité et son unicité. Sur ses deux
flancs se trouvent des annexes moins hautes qui sont des cuisines utilisées par
les pratiquants durant les jours de culte. D’un point de vue structurel, les
cuisines jouent définitivement un rôle de contrefort qui a empêché jusqu’à
présent que le mur sud ne s’ouvre davantage.
Une autre caractéristique du Mani Lhakhang de Lachen est la
présence d’un gigantesque moulin à prière au centre du hall de prière. Il s’agit
d’un cas unique au Sikkim.
Malheureusement, le temple n’est aujourd’hui pas sûr et apte
à accueillir un grand nombre de visiteurs ou de pratiquants en raison de son
insalubrité et instabilité.
Vue du hall principal avec à droite le moulin à prière
géant. Ajo Nyodor en train de réaliser un rituel pour le bon déroulement du
projet en 2013 – View in the main hall, on the right stands the giant prayer
wheel. Ajo Nyodor is
performing a ritual for the project to happen smoothly and luckily in 2013.
English :
The Mani
Lhakhang of Lachen village is the temple where the women come to pray on each
celebration day of the Buddhist calendar. The temple houses traditional
Buddhist statues and relics. The temple presents very original features and is
one of the oldest temples in Sikkim. Built in 1886 by Dzogchen Rinpoche, an important lama from
Tibet (Kham). The temple was turned into a Mani Lhakhang after the construction
of a wider monastery in the 1980’s. It was then given to the women for the
fasting rituals.
The Lachen
Mani Lhakhang structural system is only partially typical for a Sikkimese
temple. The main masonry structure is made of load bearing dry-stone masonry,
it has a U plan. The interior structure is also typically timber post and beam
frame. The roof is gable end timber structure with galvanized corrugated iron
sheets and the attic is accessible from the south side of the gable.
Vue du
temple côté sud – South view of the temple - 2013
The iron
sheets are probably not original. It’s been a long time since local people abandoned
the traditional roofing technique that consists in wooden planks with bark on
the visible side, turned up, and maintained on the roof with stones.
The Lachen
Mani Lhakhang is not an archetypal S ikkimese temple. Tt is flanked by
additional rooms on either side that are used as kitchens by the fasting
mothers. These two rooms play a structural buttressing role to the main
structure and probably prevented the south wall from opening more than it is
today.
Another
difference is the presence of a gigantic prayer wheel in the center of the main
hall. This is quite a unique case in Sikkim.
Unfortunately,
today the temple cannot be used, its functionality is impeded by the lack of
stability and the lack of comfort in the main hall (cold, humidity, absence of
natural light).
Vue dans le
hall principal avec le moulin à prière géant –
View in the main hall with the
giant prayer wheel
Vue de la
façade avec un ajout d’une cloison en bois servant à fermer le porche et qui
cache le design original qui consiste en deux piliers et chapiteaux sculptés et
peints. – View of the facade where timber was added to close the porch and
which unfortunately hides the original design: sculpted and painted pillars and
capitals






Aucun commentaire:
Enregistrer un commentaire